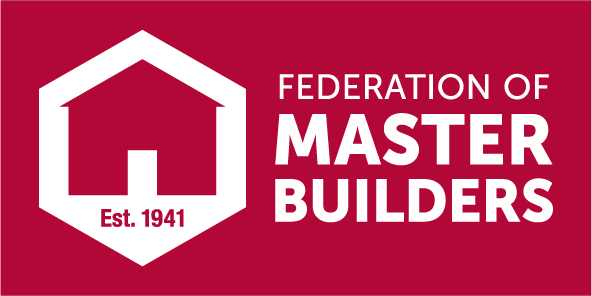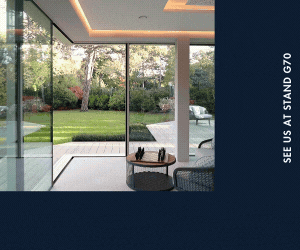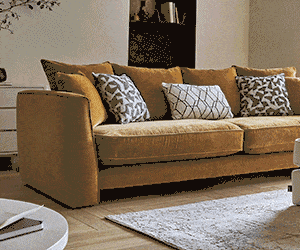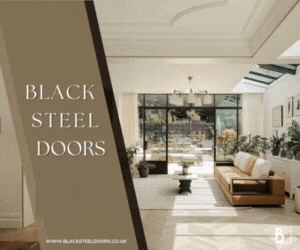Poppyfield house, hampshire
This five-bedroom house located within the rural village of Dummer in Hampshire was originally conceived as a refurbishment of a single-story 1970’s property. However, as the designs developed, the client favoured the benefits of a new build, opening up the scope to explore more radical layouts. We took some references from the original property, including an outer brick colonnade providing solidity to the front approach, while introducing full height glazing and two copper clad boxes opening up to the surrounding gardens and open views of rolling hills and farmland beyond. The ground floor is arranged in a u-shape configuration with three bedrooms, a gym, a home office, and laundry, and two principal living spaces, the largest of which includes an open plan kitchen dining living space connecting to the principal west facing garden. From the entrance hallway, a cantilevered stair leads to a large first floor set within a copper box incorporating a generous master suite and a guest wing, each with access to a balcony benefiting from panoramic views.

)
)
)
)
)
)
)
)




)





)
)











)
)





)






)